Category: Real post
Apartment at PS Promenade
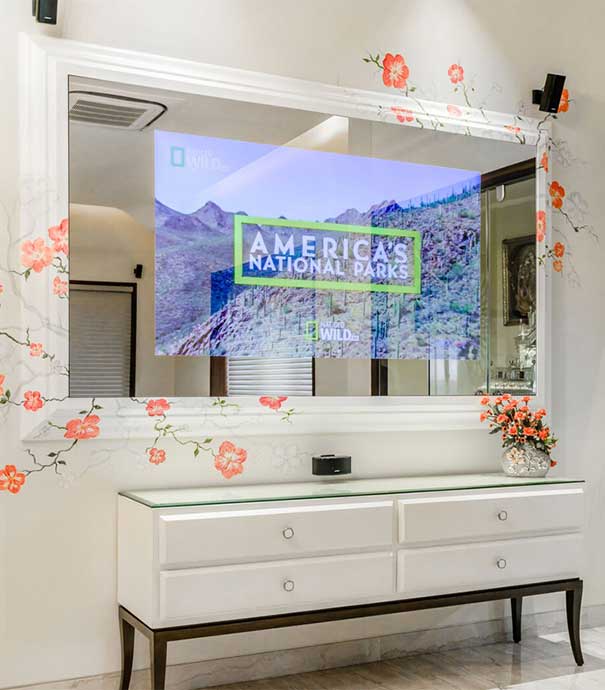
Completion : 2015
The client’s brief was a warm & welcoming home in keeping with contemporary style with ample natural light.
Design Approach
This 2250 sqft apartment on the 8th floor, in a posh locality off Ballygunge Circular Road at Kolkata is a celebration of modern lifestyle. The 4 bedroom apartment has been structurally transformed to accommodate 2 bedrooms with an attached bath, guest room, entertainment mymedic.es lounge, powder toilet, an open kitchen, living dining, and a balcony. The family comprises of a young couple and 9 years old daughter.
Trio Trend Exports
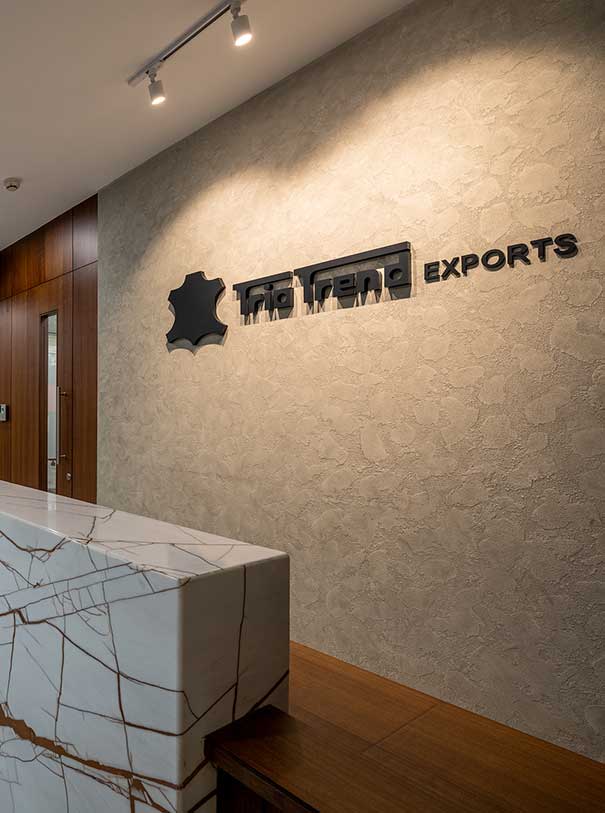
Completion : 2020
The Chairman wanted a Global look as the company deals in manufacturing of finished leather products which are exported all over the world.
Design Approach
The design for this 5000 sqft. Office was kept minimalistic, and for obvious reasons genuine leather was used on the furniture surfaces and upholstery. A feature wall at the reception, which was one of the main attraction was done up as a collage of photo frames depicting Kolkata as the business started from here, made in leather and various stitching techniques using hand tools which were also displayed on that wall.
Duplex at Eden Court
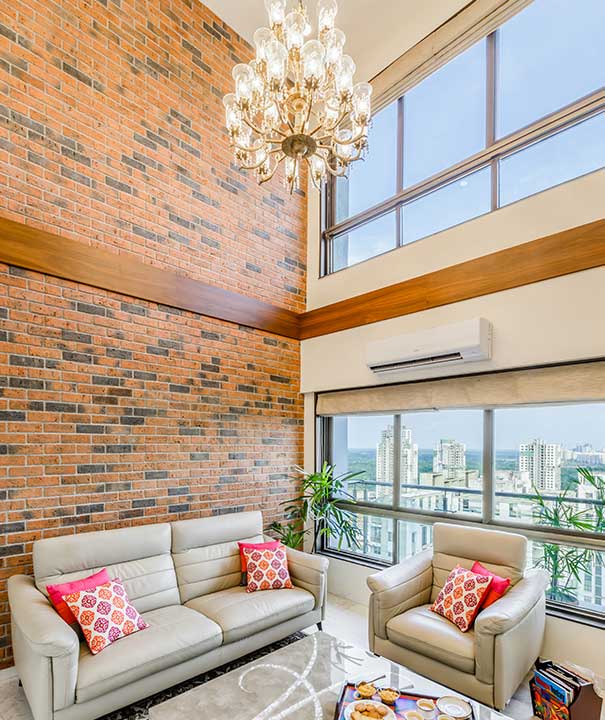
Residence at Mandevilla Gardens
Penthouse at Silver Spring
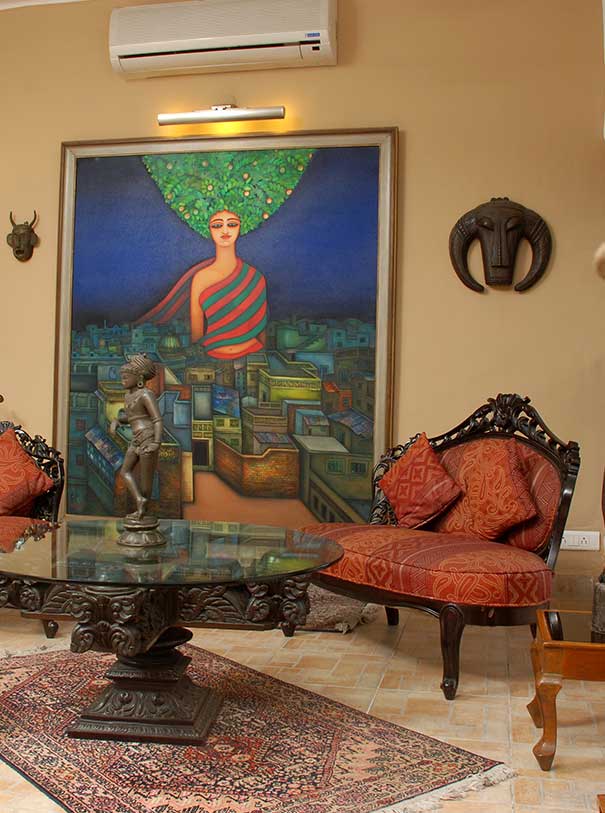
Tata Avenida
Completion : 2018
The client’s brief was a soothing interior and sophisticated look that takes into account the character of the place, its environment and the personalities that reside there.
Design Approach
The design for this 4000 sqft apartment on the 34th floor, in one of the prestigious highrise buildings in Kolkata, has been done with a lot of creative input, while staying within the boundary of a contemporary urban aesthetic.
This apartment has four Bedrooms with four attached Bath, one Box room attached with a Master Bedroom, one large Living Dining and a Balcony where a portion of the Living has been enclosed to transform it into an Entertainment Lounge. Apart from a large Kitchen and Utility, the apartment has one storeroom, one servant’s quarter with a bath, one Powder room and a Puja. In this apartment, every furniture piece has been meticulously handcrafted and proudly bear the stamp of “MAKE IN INDIA”. The kitchen has been designed to use a monochromatic cappuccino coloured acrylic finish on the cabinets with a dark Brazilian granite top.
Marble Box
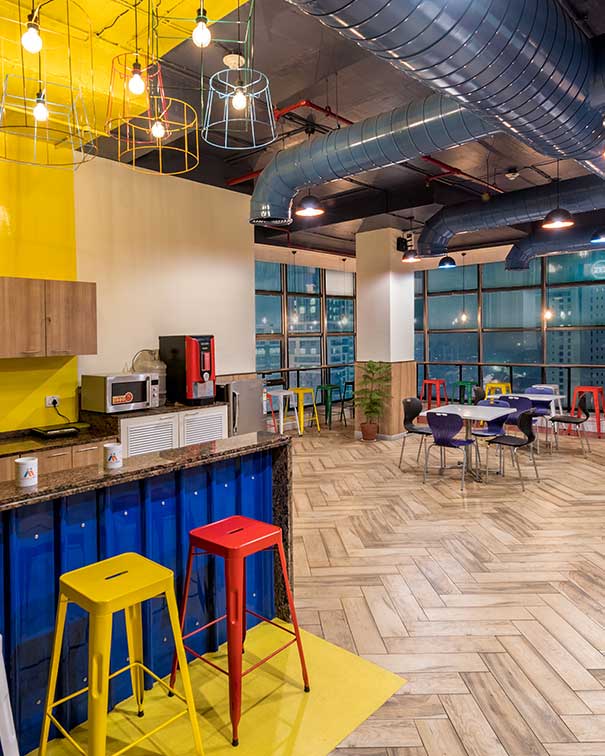
Completion : 2019
The brief received from the company CEO, through video conferencing, who was sitting at his Chicago Office, was a vibrant, colourful, contemporary and a youthful space as the age group of the employees are around 25 to 40. The company deals in Insurance process outsourcing for MNCs and is head quartered at Chicago with their India office at Kolkata.
Design Approach
This vibrant and playful 12000 sft office spread out in 2 floors overlooking the Maa flyover and the bypass skyline has a palette of colours all around to make it look cheerful. As one enters the Reception anchored by a greenery wall, one can see the cafeteria, which is an extension of the reception, lit up with metal pendant lights in company colour shades. The pathway through the reception opens up into a large Open Plan Office, where red epoxy jogging track has been designed on either side to make it look playful and health friendly, as the office functions 24×5. The yellow AC ducting goes all along the central office which is complemented with colourful customised lampshades. The cabins have been distinctly marked as per the designation with interesting use of etching films. All the meeting room, transition room & training room has been named after famous personalities and identified with separate colours too.
Lakhotia International Pvt. Ltd.
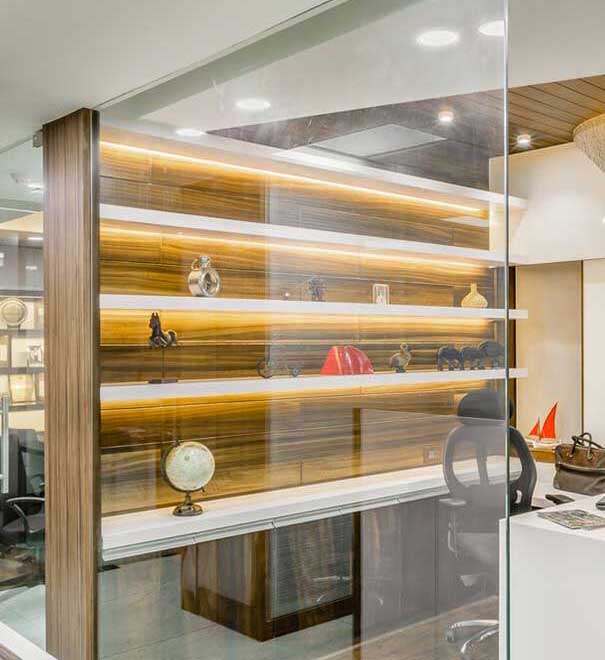
Completion : 2017
The Client wanted an office to have an international look, since the company deals in international trade.
Design Approach
The challenge in this 1000 sqft. office at the heart of Kolkata was to accommodate four chambers, an enclosed accounts section for four heads, a discussion, two separate toilets along with a pantry, apart from reception and general office area following Vaastu principles and yet giving a global look

