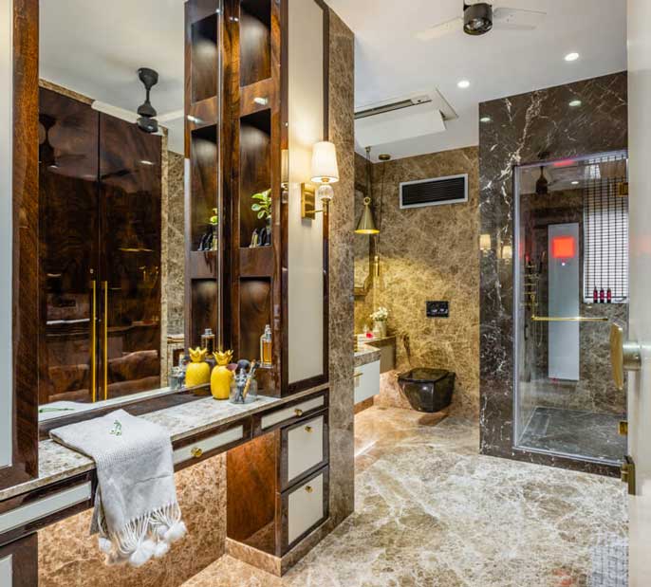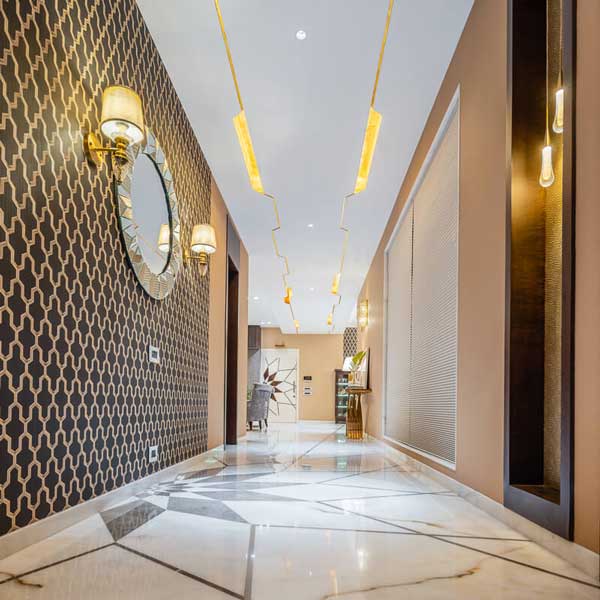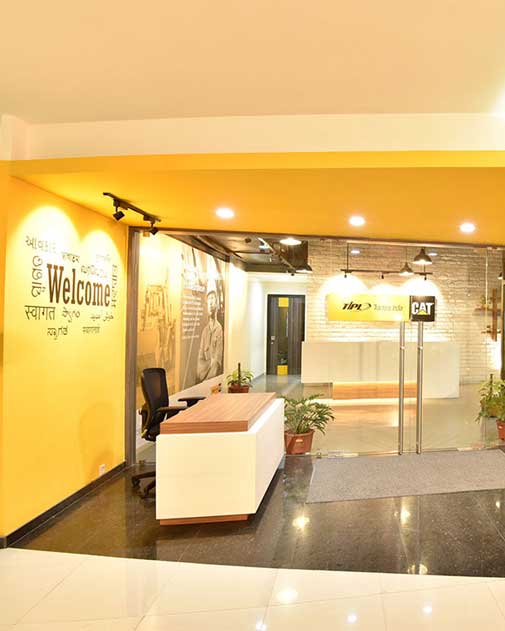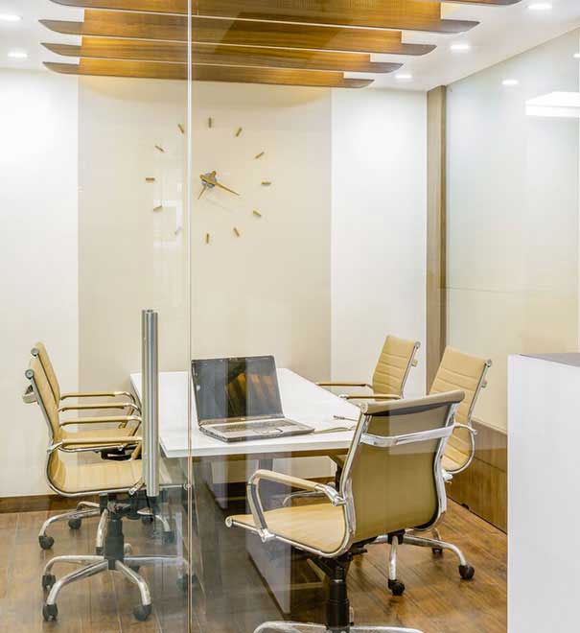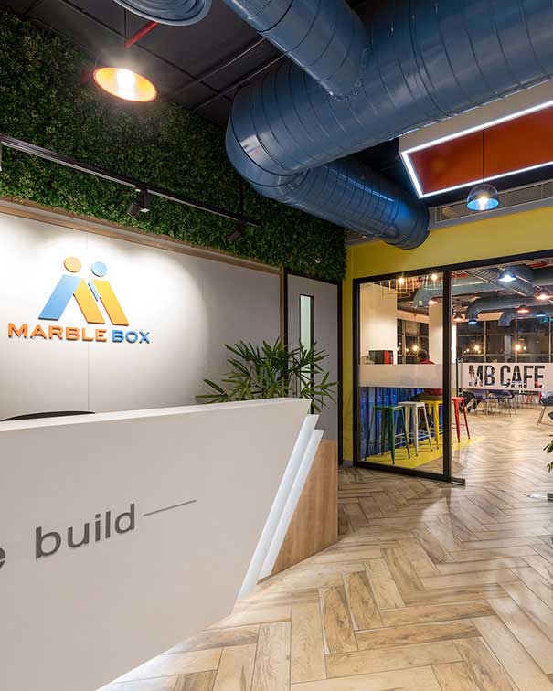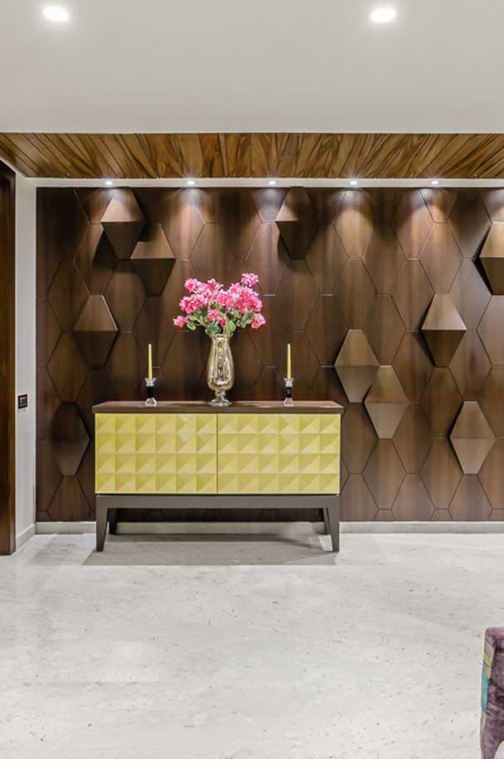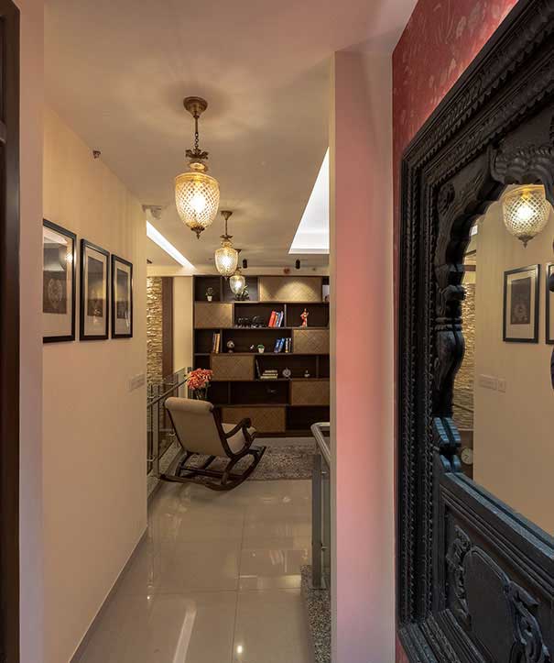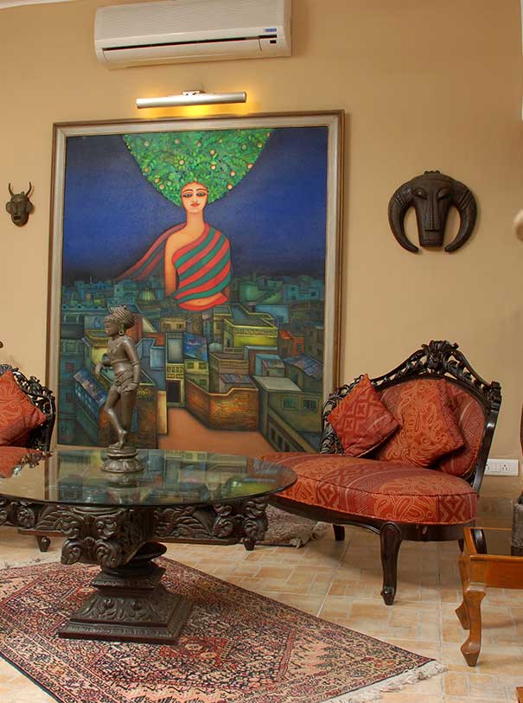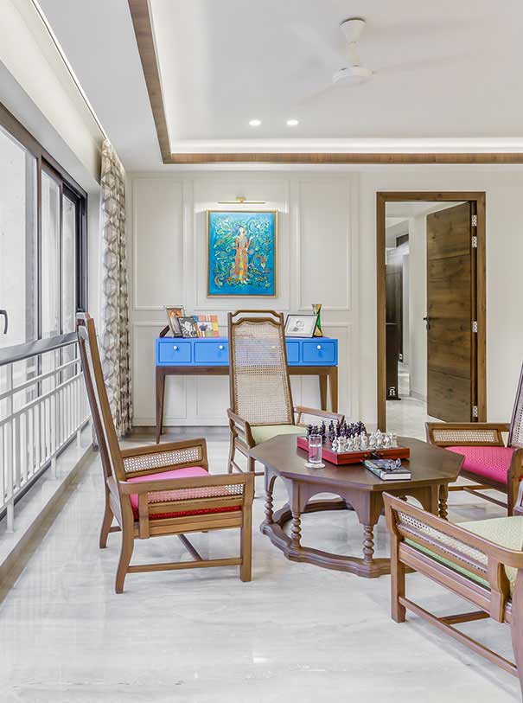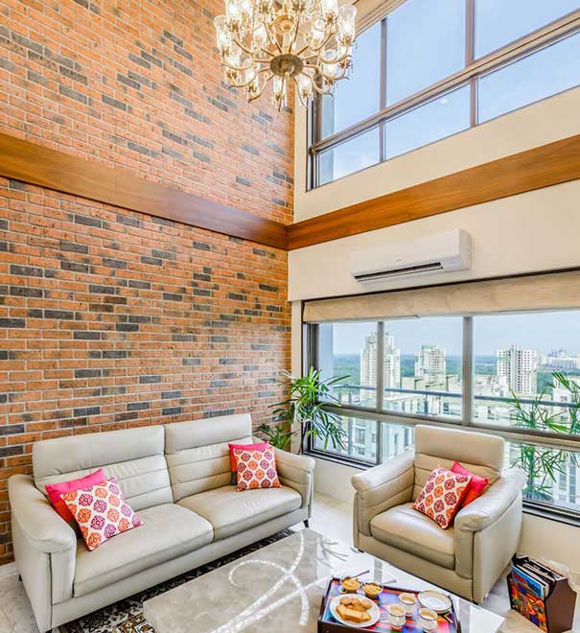Penthouse at Silver Spring
We used the idea of restoration to rejuvenate some antique furniture, mantle pieces and a good share of cinematic nostalgia to design this penthouse for an eminent film personality. It was restructured entirely to create hosting, private and utility zones in a design language that is a reminiscence of rich Bengali culture. The penthouse was modeled to house 3 bedrooms, 1 library, and a hosting space that blends into the open terrace which has a white Greek style cast-in-situ concrete seating overlooking the city’s skyline. Every piece in this home has a story to tell, most likely about a blockbuster cinema, a genius actor or even award nights!
